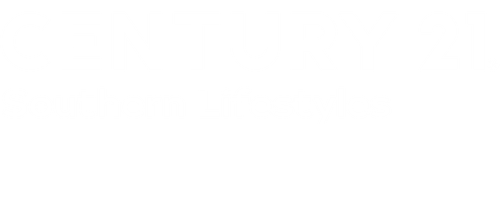
Listing Courtesy of:  Doorify MLS / eXp Realty, LLC #2
Doorify MLS / eXp Realty, LLC #2
 Doorify MLS / eXp Realty, LLC #2
Doorify MLS / eXp Realty, LLC #2 21 Botanical Way Pittsboro, NC 27312
Sold (5 Days)
$645,000
MLS #:
10099335
10099335
Taxes
$3,387
$3,387
Lot Size
0.44 acres
0.44 acres
Type
Single-Family Home
Single-Family Home
Year Built
2016
2016
Style
Transitional
Transitional
County
Chatham County
Chatham County
Community
The Parks at Meadowview
The Parks at Meadowview
Listed By
Heather Hill, eXp Realty, LLC #2
Bought with
Phillip Singer, Century 21 Southern Lifestyles
Phillip Singer, Century 21 Southern Lifestyles
Source
Doorify MLS
Last checked Aug 26 2025 at 3:50 AM GMT+0000
Doorify MLS
Last checked Aug 26 2025 at 3:50 AM GMT+0000
Bathroom Details
- Full Bathrooms: 2
- Half Bathroom: 1
Interior Features
- Coffered Ceiling(s)
- Entrance Foyer
- Granite Counters
- Kitchen Island
- Pantry
- Master Downstairs
- Tray Ceiling(s)
- Walk-In Closet(s)
- Gas Cooktop
- Microwave
- Oven
Subdivision
- The Parks At Meadowview
Lot Information
- Corner Lot
- Landscaped
Property Features
- Foundation: Pillar/Post/Pier
Heating and Cooling
- Forced Air
- Central Air
Homeowners Association Information
- Dues: $390/Quarterly
Flooring
- Carpet
- Tile
- Wood
Exterior Features
- Roof: Shingle
Utility Information
- Sewer: Public Sewer
School Information
- Elementary School: Chatham - Pittsboro
- Middle School: Chatham - Horton
- High School: Chatham - Northwood
Garage
- Attached Garage
Parking
- Attached
- Garage
- Parking Pad
- Paved
Stories
- 2
Living Area
- 2,756 sqft
Disclaimer: Listings marked with a Doorify MLS icon are provided courtesy of the Doorify MLS, of North Carolina, Internet Data Exchange Database. Brokers make an effort to deliver accurate information, but buyers should independently verify any information on which they will rely in a transaction. The listing broker shall not be responsible for any typographical errors, misinformation, or misprints, and they shall be held totally harmless from any damages arising from reliance upon this data. This data is provided exclusively for consumers’ personal, non-commercial use. Copyright 2024 Doorify MLS of North Carolina. All rights reserved. Data last updated 9/10/24 06:44



