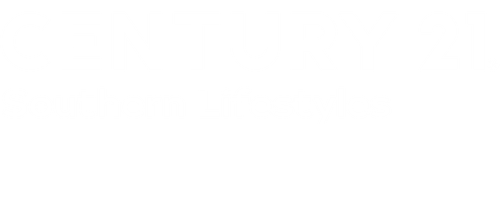


Listing Courtesy of:  Doorify MLS / Century 21 Southern Lifestyles / Danielle Boggess
Doorify MLS / Century 21 Southern Lifestyles / Danielle Boggess
 Doorify MLS / Century 21 Southern Lifestyles / Danielle Boggess
Doorify MLS / Century 21 Southern Lifestyles / Danielle Boggess 676 Whitehurst Pittsboro, NC 27312
Active (9 Days)
$780,000
MLS #:
10099319
10099319
Taxes
$4,659
$4,659
Lot Size
0.79 acres
0.79 acres
Type
Single-Family Home
Single-Family Home
Year Built
1991
1991
Style
Traditional
Traditional
Views
Trees/Woods
Trees/Woods
County
Chatham County
Chatham County
Community
Fearrington
Fearrington
Listed By
Danielle Boggess, Century 21 Southern Lifestyles
Source
Doorify MLS
Last checked Jun 6 2025 at 4:32 PM GMT+0000
Doorify MLS
Last checked Jun 6 2025 at 4:32 PM GMT+0000
Bathroom Details
- Full Bathrooms: 2
- Half Bathroom: 1
Interior Features
- Bathtub/Shower Combination
- Built-In Features
- Ceiling Fan(s)
- Chandelier
- Crown Molding
- Double Vanity
- Eat-In Kitchen
- Keeping Room
- Master Downstairs
- Shower Only
- Smooth Ceilings
- Storage
- Walk-In Closet(s)
- Walk-In Shower
- Laundry: Electric Dryer Hookup
- Laundry: Inside
- Laundry: Laundry Room
- Laundry: Lower Level
- Laundry: Sink
- Laundry: Washer Hookup
- Disposal
- Electric Water Heater
- Energy Star Qualified Dishwasher
- Energy Star Qualified Dryer
- Energy Star Qualified Refrigerator
- Energy Star Qualified Washer
- Energy Star Qualified Water Heater
- Free-Standing Electric Range
- Ice Maker
- Plumbed for Ice Maker
- Refrigerator
- Windows: Insulated Windows
- Windows: Plantation Shutters
Subdivision
- Fearrington
Lot Information
- Back Yard
- Cleared
- Few Trees
- Front Yard
- Interior Lot
- Landscaped
- Private
- Rectangular Lot
Property Features
- Fireplace: 1
- Fireplace: Living Room
- Foundation: Block
Heating and Cooling
- Central
- Electric
- Forced Air
- Heat Pump
- Zoned
- Ceiling Fan(s)
- Central Air
- Dual
Homeowners Association Information
- Dues: $300/Annually
Flooring
- Carpet
- Ceramic Tile
- Hardwood
- Linoleum
Exterior Features
- Roof: Shingle
Utility Information
- Utilities: Cable Connected, Electricity Connected, Natural Gas Available, Sewer Connected, Water Connected
- Sewer: Public Sewer
School Information
- Elementary School: Chatham - Perry Harrison
- Middle School: Chatham - Margaret B Pollard
- High School: Chatham - Seaforth
Garage
- Attached Garage
Parking
- Direct Access
- Driveway
- Electric Vehicle Charging Station(s)
- Garage Door Opener
- Garage Faces Side
- Gravel
- Heated Garage
- Inside Entrance
- Kitchen Level
- Lighted
- On Site
- Private
- Workshop In Garage
Stories
- 2
Living Area
- 3,082 sqft
Location
Estimated Monthly Mortgage Payment
*Based on Fixed Interest Rate withe a 30 year term, principal and interest only
Listing price
Down payment
%
Interest rate
%Mortgage calculator estimates are provided by C21 Southern Lifestyles and are intended for information use only. Your payments may be higher or lower and all loans are subject to credit approval.
Disclaimer: Listings marked with a Doorify MLS icon are provided courtesy of the Doorify MLS, of North Carolina, Internet Data Exchange Database. Brokers make an effort to deliver accurate information, but buyers should independently verify any information on which they will rely in a transaction. The listing broker shall not be responsible for any typographical errors, misinformation, or misprints, and they shall be held totally harmless from any damages arising from reliance upon this data. This data is provided exclusively for consumers’ personal, non-commercial use. Copyright 2024 Doorify MLS of North Carolina. All rights reserved. Data last updated 9/10/24 06:44





Description